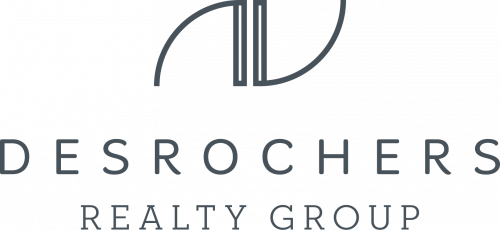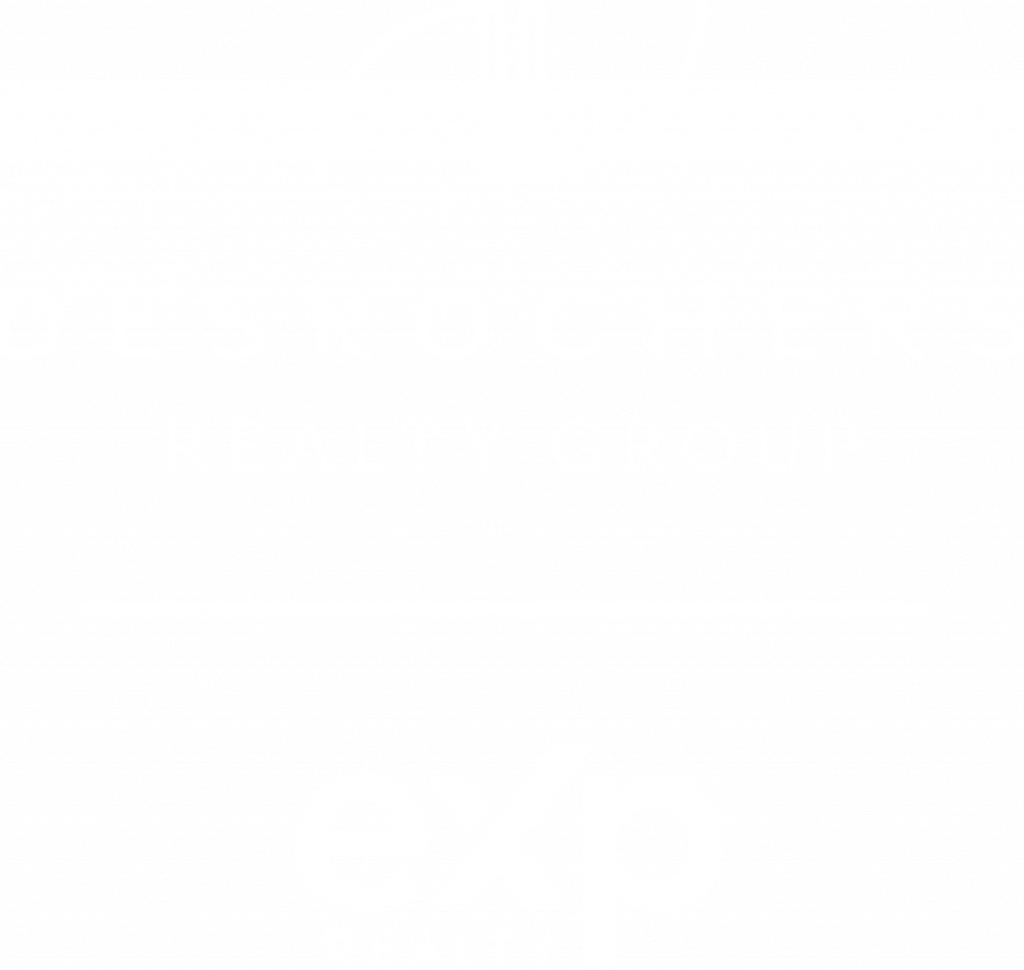 $2,699,000
Active
$2,699,000
Active
5717 Olinger Road Edina, Minnesota
5 Beds 5 Baths 5,422 SqFt 0.64 Acres
Listing courtesy of eXp Realty
 $2,500,000
Active
$2,500,000
Active
21236 Crescent Curve Credit River Twp, Minnesota
4 Beds 5 Baths 6,292 SqFt 4.73 Acres
Listing courtesy of eXp Realty
 $2,000,000
Active
$2,000,000
Active
9743 Frontier Lane Lakeville, Minnesota
6 Beds 5 Baths 5,422 SqFt 3.47 Acres
Listing courtesy of eXp Realty
 $1,833,000
Active
$1,833,000
Active
XXXX S Robert Trail Inver Grove Heights, Minnesota
5 Beds 5 Baths 6,000 SqFt 5 Acres
Listing courtesy of eXp Realty
 $1,800,000
Active
$1,800,000
Active
6305 Mcintyre Point Edina, Minnesota
6 Beds 6 Baths 6,199 SqFt 0.46 Acres
Listing courtesy of eXp Realty
 $1,699,000
Active
$1,699,000
Active
5012 Hankerson Avenue Edina, Minnesota
5 Beds 5 Baths 4,252 SqFt 0.19 Acres
Listing courtesy of eXp Realty
 $1,550,000
Active
$1,550,000
Active
XXXX County Road 6 Independence, Minnesota
4 Beds 4 Baths 4,029 SqFt 3.92 Acres
Listing courtesy of eXp Realty
 $1,399,000
Active
$1,399,000
Active
14450 Nicollet Court Burnsville, Minnesota
1.67 Acres
Listing courtesy of eXp Realty
 $1,200,000
Active
$1,200,000
Active
6 Troon Court Dellwood, Minnesota
5 Beds 4 Baths 5,471 SqFt 2.15 Acres
Listing courtesy of eXp Realty
 $1,149,000
Active
$1,149,000
Active
19800 Stephan Drive Minnewaska Twp, Minnesota
3 Beds 3 Baths 4,269 SqFt 34.1 Acres
Listing courtesy of eXp Realty
 $1,000,000
Pending
$1,000,000
Pending
9322 Hillsboro Place Savage, Minnesota
6 Beds 4 Baths 4,458 SqFt 10 Acres
Listing courtesy of eXp Realty
 $1,000,000
Active
$1,000,000
Active
1411 Archwood Road Minnetonka, Minnesota
5 Beds 4 Baths 3,582 SqFt 0.6 Acres
Listing courtesy of eXp Realty
 $1,000,000
Active
$1,000,000
Active
7515 Auto Club Road Bloomington, Minnesota
4 Beds 4 Baths 3,446 SqFt 1.95 Acres
Listing courtesy of eXp Realty
 $1,000,000
Active
$1,000,000
Active
7515 Auto Club Road Bloomington, Minnesota
1.95 Acres
Listing courtesy of eXp Realty
 $950,000
Active
$950,000
Active
15359 Quamba Street NE Ham Lake, Minnesota
4 Beds 3 Baths 3,474 SqFt 2.15 Acres
Listing courtesy of eXp Realty
 $950,000
Active
$950,000
Active
9822 105th Street NE Otsego, Minnesota
5 Beds 4 Baths 4,233 SqFt 1.02 Acres
Listing courtesy of eXp Realty
 $850,000
Active
$850,000
Active
2300 Wildwood Court Burnsville, Minnesota
4 Beds 4 Baths 4,965 SqFt 0.53 Acres
Listing courtesy of eXp Realty
 $799,900
Active
$799,900
Active
636 Parkside Court Eagan, Minnesota
5 Beds 4 Baths 3,307 SqFt
Listing courtesy of eXp Realty
 $789,900
Active
$789,900
Active
19587 Hammock Avenue Lakeville, Minnesota
5 Beds 4 Baths 3,198 SqFt 0.31 Acres
Listing courtesy of eXp Realty
 $789,900
Active
$789,900
Active
4927 Parkside Circle Eagan, Minnesota
5 Beds 3 Baths 3,051 SqFt
Listing courtesy of eXp Realty
 $750,000
Active
$750,000
Active
2408 Hunter Drive Chanhassen, Minnesota
3 Beds 4 Baths 3,372 SqFt 0.44 Acres
Listing courtesy of eXp Realty
 $739,900
Active
$739,900
Active
8031 196th Street Lakeville, Minnesota
5 Beds 3 Baths 3,051 SqFt 0.25 Acres
Listing courtesy of eXp Realty
 $700,000
Active
$700,000
Active
16101 Boulder Creek Drive Minnetonka, Minnesota
3 Beds 3 Baths 2,252 SqFt 0.64 Acres
Listing courtesy of eXp Realty
 $645,000
Active
$645,000
Active
6515 Gray Fox Curve Chanhassen, Minnesota
3 Beds 4 Baths 2,742 SqFt 0.41 Acres
Listing courtesy of eXp Realty
 $644,000
Active
$644,000
Active
19820 Henning Avenue Lakeville, Minnesota
4 Beds 3 Baths 2,377 SqFt 0.33 Acres
Listing courtesy of eXp Realty
 $606,000
Active
$606,000
Active
17759 Embers Avenue Lakeville, Minnesota
3 Beds 3 Baths 2,330 SqFt 0.19 Acres
Listing courtesy of eXp Realty
 $600,000
Pending
$600,000
Pending
3505 Rae Court Woodbury, Minnesota
4 Beds 3 Baths 3,311 SqFt 0.34 Acres
Listing courtesy of eXp Realty
 $599,900
Active
$599,900
Active
16344 Millford Drive Eden Prairie, Minnesota
3 Beds 4 Baths 2,762 SqFt 0.34 Acres
Listing courtesy of eXp Realty
 $599,900
Pending
$599,900
Pending
2335 Stinson Boulevard Minneapolis, Minnesota
3 Beds 2 Baths 2,952 SqFt 0.33 Acres
Listing courtesy of eXp Realty
 $550,000
Active
$550,000
Active
15420 Oakcroft Place 224 Minnetonka, Minnesota
2 Beds 2 Baths 1,452 SqFt 0.76 Acres
Listing courtesy of eXp Realty
 $525,000
Active
$525,000
Active
4584 Merganser Drive Minnetrista, Minnesota
4 Beds 4 Baths 2,713 SqFt 0.35 Acres
Listing courtesy of eXp Realty
 $500,000
Active
$500,000
Active
1025 Forest Glen Court Burnsville, Minnesota
3 Beds 2 Baths 2,683 SqFt 0.61 Acres
Listing courtesy of eXp Realty
 $500,000
Pending
$500,000
Pending
45517 County Road 346 Balsam Twp, Minnesota
2 Beds 2 Baths 1,311 SqFt 9 Acres
Listing courtesy of eXp Realty
 $499,000
Active
$499,000
Active
14359 Enclave Court NW Prior Lake, Minnesota
4 Beds 3 Baths 2,337 SqFt 0.17 Acres
Listing courtesy of eXp Realty
 $477,900
Active
$477,900
Active
6554 W Highway 61 3030 Tofte Twp, Minnesota
2 Beds 2 Baths 854 SqFt 0.03 Acres
Listing courtesy of eXp Realty
 $450,000
Active
$450,000
Active
9450 S Robert Trail Inver Grove Heights, Minnesota
5 Acres
Listing courtesy of eXp Realty
 $450,000
Active
$450,000
Active
14386 Ebony Lane Apple Valley, Minnesota
3 Beds 4 Baths 3,029 SqFt 0.25 Acres
Listing courtesy of eXp Realty
 $450,000
Active
$450,000
Active
5895 Stoneybrook Drive Minnetonka, Minnesota
3 Beds 2 Baths 1,558 SqFt 0.5 Acres
Listing courtesy of eXp Realty
 $438,344
Pending
$438,344
Pending
2350 Harbor Place 214 Mound, Minnesota
2 Beds 2 Baths 1,526 SqFt
Listing courtesy of eXp Realty
 $435,000
Pending
$435,000
Pending
4508 192nd Street Fair Haven Twp, Minnesota
3 Beds 3 Baths 2,415 SqFt 2.03 Acres
Listing courtesy of eXp Realty
 $435,000
Active
$435,000
Active
10785 56th Street Palmer Twp, Minnesota
3 Beds 3 Baths 1,626 SqFt 0.57 Acres
Listing courtesy of eXp Realty
 $432,585
Active
$432,585
Active
2350 Harbor Place 309 Mound, Minnesota
2 Beds 2 Baths 1,460 SqFt
Listing courtesy of eXp Realty
 $429,884
Active
$429,884
Active
2350 Harbor Place 109 Mound, Minnesota
2 Beds 2 Baths 1,460 SqFt
Listing courtesy of eXp Realty
 $395,000
Pending
$395,000
Pending
836 Newport Avenue Shakopee, Minnesota
4 Beds 2 Baths 1,997 SqFt 0.19 Acres
Listing courtesy of eXp Realty
 $384,900
Active
$384,900
Active
3553 Dupont Avenue S Minneapolis, Minnesota
2,316 SqFt 0.12 Acres
Listing courtesy of eXp Realty
 $365,000
Pending
$365,000
Pending
1504 Savanna Drive Shakopee, Minnesota
4 Beds 4 Baths 2,413 SqFt 0.05 Acres
Listing courtesy of eXp Realty
 $365,000
Active
$365,000
Active
12225 82nd Avenue N 66 Maple Grove, Minnesota
2 Beds 3 Baths 1,798 SqFt 0.26 Acres
Listing courtesy of eXp Realty
 $360,000
Pending
$360,000
Pending
2800 Alabama Avenue S Saint Louis Park, Minnesota
3 Beds 2 Baths 1,275 SqFt 0.11 Acres
Listing courtesy of eXp Realty
 $350,000
Active
$350,000
Active
1500 Dogwood Lane Carver, Minnesota
3 Beds 3 Baths 1,781 SqFt 0.05 Acres
Listing courtesy of eXp Realty
 $350,000
Pending
$350,000
Pending
1668 Dieter Street Saint Paul, Minnesota
3,012 SqFt 0.23 Acres
Listing courtesy of eXp Realty
 $349,900
Pending
$349,900
Pending
3017 32nd Avenue NE Saint Anthony, Minnesota
3 Beds 1 Baths 1,235 SqFt 0.34 Acres
Listing courtesy of eXp Realty
 $339,900
Active
$339,900
Active
301 61st Street SW Waverly, Minnesota
3 Beds 2 Baths 1,578 SqFt 0.07 Acres
Listing courtesy of eXp Realty
 $325,000
Active
$325,000
Active
12910 Brenly Way Rogers, Minnesota
3 Beds 3 Baths 1,735 SqFt 0.05 Acres
Listing courtesy of eXp Realty
 $325,000
Pending
$325,000
Pending
9328 Prestwick Lane N Brooklyn Park, Minnesota
4 Beds 2 Baths 2,050 SqFt 0.1 Acres
Listing courtesy of eXp Realty
 $325,000
Active
$325,000
Active
49XX County Road 6 Independence, Minnesota
3.92 Acres
Listing courtesy of eXp Realty
 $320,000
Active
$320,000
Active
5572 Aldine Street Shoreview, Minnesota
4 Beds 2 Baths 1,709 SqFt 0.23 Acres
Listing courtesy of eXp Realty
 $320,000
Active
$320,000
Active
2650 University Avenue W 1 Saint Paul, Minnesota
1 Beds 1 Baths 1,367 SqFt
Listing courtesy of eXp Realty
 $320,000
Active
$320,000
Active
8921 Brunswick Path 901 Inver Grove Heights, Minnesota
3 Beds 3 Baths 2,028 SqFt
Listing courtesy of eXp Realty
 $289,900
Active
$289,900
Active
7537 Parkridge Lane Savage, Minnesota
2 Beds 3 Baths 1,366 SqFt 0.01 Acres
Listing courtesy of eXp Realty
 $289,000
Active
$289,000
Active
330 8th Street SE Freeport, Minnesota
3 Beds 2 Baths 2,211 SqFt 0.3 Acres
Listing courtesy of eXp Realty
 $275,000
Active
$275,000
Active
274 Tamarack Trail 805 Farmington, Minnesota
3 Beds 2 Baths 1,637 SqFt
Listing courtesy of eXp Realty
 $271,464
Pending
$271,464
Pending
2350 Harbor Place 211 Mound, Minnesota
2 Beds 2 Baths 1,423 SqFt
Listing courtesy of eXp Realty
 $270,000
Active
$270,000
Active
1819 University Avenue NE Minneapolis, Minnesota
2 Beds 2 Baths 1,245 SqFt 0.09 Acres
Listing courtesy of eXp Realty
 $265,000
Active
$265,000
Active
1158 Landmark Trail N Hopkins, Minnesota
2 Beds 3 Baths 1,478 SqFt 0.03 Acres
Listing courtesy of eXp Realty
 $250,000
Pending
$250,000
Pending
5744 Zane Avenue N Crystal, Minnesota
3 Beds 1 Baths 1,377 SqFt 0.18 Acres
Listing courtesy of eXp Realty
 $249,000
Active
$249,000
Active
2885 Knox Avenue S 803 Minneapolis, Minnesota
1 Beds 1 Baths 900 SqFt 0.46 Acres
Listing courtesy of eXp Realty
 $235,281
Active
$235,281
Active
2350 Harbor Place 112 Mound, Minnesota
2 Beds 2 Baths 1,252 SqFt
Listing courtesy of eXp Realty
 $235,000
Active
$235,000
Active
3412 Oak Ridge Road 208 Minnetonka, Minnesota
2 Beds 2 Baths 1,463 SqFt 3.36 Acres
Listing courtesy of eXp Realty
 $234,999
Active
$234,999
Active
1030 Pond View Court Vadnais Heights, Minnesota
2 Beds 1 Baths 940 SqFt
Listing courtesy of eXp Realty
 $233,969
Pending
$233,969
Pending
2350 Harbor Place 212 Mound, Minnesota
2 Beds 2 Baths 1,252 SqFt
Listing courtesy of eXp Realty
 $230,000
Pending
$230,000
Pending
637 Hazel Street N Saint Paul, Minnesota
3 Beds 1 Baths 1,067 SqFt 0.36 Acres
Listing courtesy of eXp Realty
 $229,900
Active
$229,900
Active
2618 Oakland Avenue Minneapolis, Minnesota
3 Beds 2 Baths 1,257 SqFt 0.72 Acres
Listing courtesy of eXp Realty
 $224,900
Active
$224,900
Active
21923 Quincy Street NE East Bethel, Minnesota
6.34 Acres
Listing courtesy of eXp Realty
 $200,000
Active
$200,000
Active
8703 Glasgow Lane Saint Bonifacius, Minnesota
2 Beds 1 Baths 1,014 SqFt 0.05 Acres
Listing courtesy of eXp Realty
 $169,000
Active
$169,000
Active
2501 Lowry Avenue NE 228 Saint Anthony, Minnesota
3 Beds 2 Baths 1,549 SqFt
Listing courtesy of eXp Realty
 $160,000
Active
$160,000
Active
188 Acker Street E Saint Paul, Minnesota
2 Beds 1 Baths 742 SqFt 0.15 Acres
Listing courtesy of eXp Realty
 $109,900
Active
$109,900
Active
15 S 1st Street A1007 Minneapolis, Minnesota
1 Baths 504 SqFt 3.83 Acres
Listing courtesy of eXp Realty













