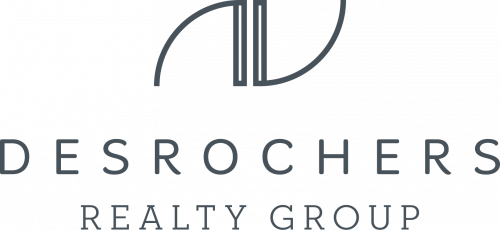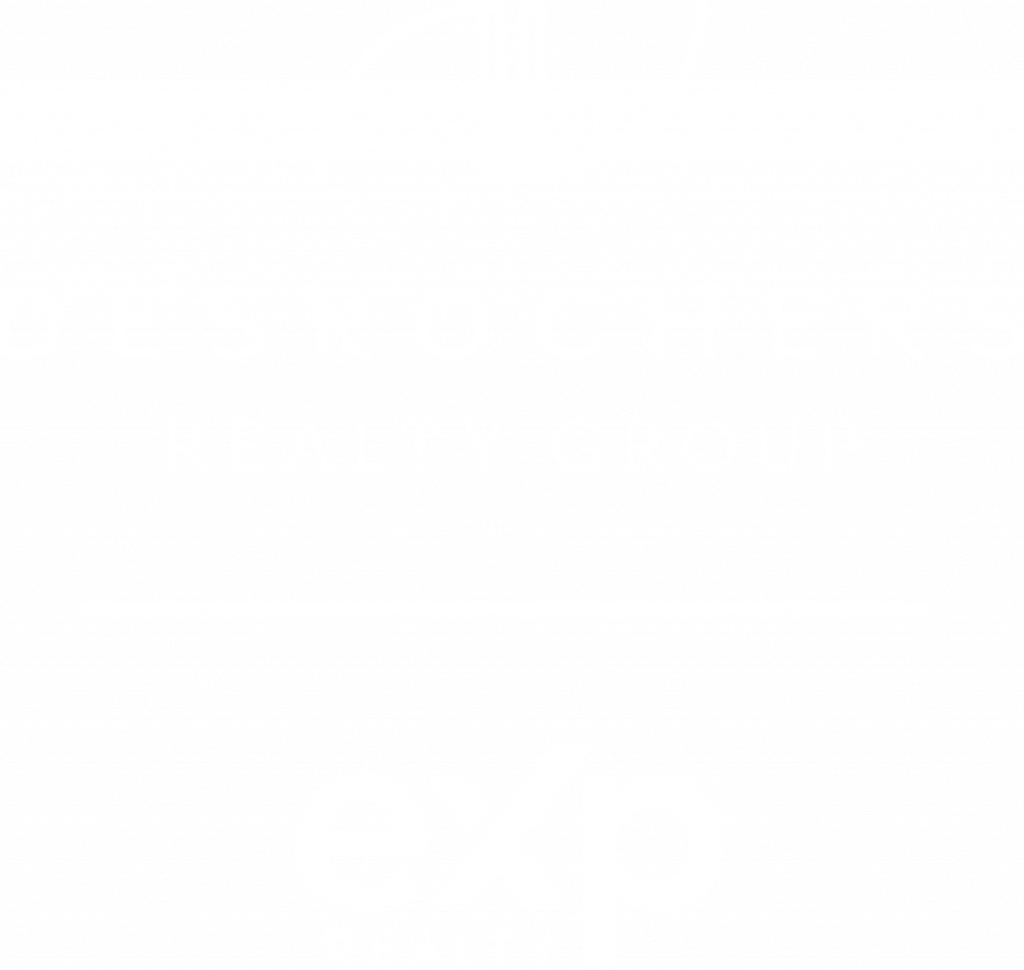 $3,750,000
Active
$3,750,000
Active
9130 195th Street E Prior Lake, Minnesota
5 Beds 8 Baths 12,263 SqFt 10.370 Acres
Listing courtesy of eXp Realty
 $2,500,000
Active
$2,500,000
Active
8951 Legends Club Drive Prior Lake, Minnesota
4 Beds 5 Baths 6,703 SqFt 1.630 Acres
Listing courtesy of eXp Realty
 $1,995,000
Pending
$1,995,000
Pending
4195 Trillium Lane E Minnetrista, Minnesota
5 Beds 5 Baths 5,791 SqFt 0.900 Acres
Listing courtesy of eXp Realty
 $1,899,000
Pending
$1,899,000
Pending
5860 Club Valley Road Shorewood, Minnesota
5 Beds 5 Baths 5,670 SqFt 0.370 Acres
Listing courtesy of eXp Realty
 $1,890,000
Active
$1,890,000
Active
1370 Phillips Drive Medina, Minnesota
6 Beds 7 Baths 5,410 SqFt 5.610 Acres
Listing courtesy of eXp Realty
 $1,833,000
Active
$1,833,000
Active
XXXX S Robert Trail Inver Grove Heights, Minnesota
5 Beds 5 Baths 6,000 SqFt 5 Acres
Listing courtesy of eXp Realty
 $1,595,000
Active
$1,595,000
Active
22950 Lofton Avenue N Scandia, Minnesota
4 Beds 4 Baths 6,097 SqFt 18.300 Acres
Listing courtesy of eXp Realty
 $1,500,000
Active
$1,500,000
Active
6305 Mcintyre Point Edina, Minnesota
6 Beds 5 Baths 5,826 SqFt 0.460 Acres
Listing courtesy of eXp Realty
 $1,399,000
Active
$1,399,000
Active
14450 Nicollet Court Burnsville, Minnesota
1.670 Acres
Listing courtesy of eXp Realty
 $1,350,000
Active
$1,350,000
Active
14271 271st Avenue NW Zimmerman, Minnesota
4 Beds 3 Baths 5,651 SqFt 3.250 Acres
Listing courtesy of eXp Realty
 $1,200,000
Active
$1,200,000
Active
3715 Dupont Avenue S Minneapolis, Minnesota
4 Beds 4 Baths 3,175 SqFt 0.130 Acres
Listing courtesy of eXp Realty
 $1,000,000
Active
$1,000,000
Active
8467 132nd Street NW Annandale, Minnesota
120.800 Acres
Listing courtesy of eXp Realty
 $1,000,000
Active
$1,000,000
Active
13670, Lot Ireland Avenue NW Annandale, Minnesota
104.500 Acres
Listing courtesy of eXp Realty
 $891,503
Pending
$891,503
Pending
19798 Henning Avenue Lakeville, Minnesota
5 Beds 4 Baths 3,423 SqFt 0.260 Acres
Listing courtesy of eXp Realty
 $789,900
Active
$789,900
Active
19818 Henning Avenue Lakeville, Minnesota
5 Beds 4 Baths 3,307 SqFt 0.380 Acres
Listing courtesy of eXp Realty
 $750,000
Active
$750,000
Active
28859 Mitchell Road Danbury, Wisconsin
5 Beds 2 Baths 2,085 SqFt 3.830 Acres
Listing courtesy of eXp Realty
 $739,000
Active
$739,000
Active
XXXXX Frontier Lane Lakeville, Minnesota
4 Beds 4 Baths 2,763 SqFt 4.200 Acres
Listing courtesy of eXp Realty
 $685,000
Active
$685,000
Active
1721 157th Circle NW Andover, Minnesota
2 Beds 3 Baths 3,954 SqFt 0.100 Acres
Listing courtesy of eXp Realty
 $675,000
Active
$675,000
Active
11470 Balsam Way Woodbury, Minnesota
5 Beds 4 Baths 3,267 SqFt 0.160 Acres
Listing courtesy of eXp Realty
 $644,000
Active
$644,000
Active
19820 Henning Avenue Lakeville, Minnesota
4 Beds 3 Baths 2,377 SqFt 0.330 Acres
Listing courtesy of eXp Realty
 $628,000
Active
$628,000
Active
19791 Henning Avenue Lakeville, Minnesota
5 Beds 3 Baths 3,051 SqFt 0.320 Acres
Listing courtesy of eXp Realty
 $606,000
Active
$606,000
Active
17759 Embers Avenue Lakeville, Minnesota
3 Beds 3 Baths 2,330 SqFt 0.190 Acres
Listing courtesy of eXp Realty
 $575,000
Active
$575,000
Active
5252 177th Street W Lakeville, Minnesota
3 Beds 3 Baths 2,228 SqFt 0.240 Acres
Listing courtesy of eXp Realty
 $560,000
Pending
$560,000
Pending
2248 24th Street Comstock, Wisconsin
3 Beds 3 Baths 1,670 SqFt 1.610 Acres
Listing courtesy of eXp Realty
 $515,000
Active
$515,000
Active
446 154th Avenue NE Ham Lake, Minnesota
4 Beds 3 Baths 2,385 SqFt 1.420 Acres
Listing courtesy of eXp Realty
 $500,000
Active
$500,000
Active
14474 Woodbridge Lane Savage, Minnesota
4 Beds 2 Baths 2,686 SqFt 0.380 Acres
Listing courtesy of eXp Realty
 $500,000
Pending
$500,000
Pending
1302 Harbor Hills Drive Two Harbors, Minnesota
3 Beds 2 Baths 1,777 SqFt 0.300 Acres
Listing courtesy of eXp Realty
 $499,900
Active
$499,900
Active
5421 177th Street W Lakeville, Minnesota
3 Beds 3 Baths 1,917 SqFt 0.260 Acres
Listing courtesy of eXp Realty
 $475,000
Active
$475,000
Active
1455 Creekwood Drive New Richmond, Wisconsin
3 Beds 2 Baths 2,307 SqFt 0.340 Acres
Listing courtesy of eXp Realty
 $450,000
Active
$450,000
Active
1009 166th Street Hammond, Wisconsin
5 Beds 3 Baths 2,351 SqFt 1.990 Acres
Listing courtesy of eXp Realty
 $450,000
Pending
$450,000
Pending
164 Sandpiper Circle Hastings, Minnesota
2 Beds 2 Baths 1,464 SqFt 0.210 Acres
Listing courtesy of eXp Realty
 $450,000
Active
$450,000
Active
9450 S Robert Trail Inver Grove Heights, Minnesota
5 Acres
Listing courtesy of eXp Realty
 $450,000
Active
$450,000
Active
9486 S Robert Trail Inver Grove Heights, Minnesota
5 Acres
Listing courtesy of eXp Realty
 $419,950
Pending
$419,950
Pending
6890 Flemming Circle Prior Lake, Minnesota
3 Beds 2 Baths 2,160 SqFt 0.750 Acres
Listing courtesy of eXp Realty
 $400,000
Pending
$400,000
Pending
6158 Park Avenue Minneapolis, Minnesota
3,104 SqFt 0.210 Acres
Listing courtesy of eXp Realty
 $385,000
Active
$385,000
Active
50556 Lakeside Circle Rush City, Minnesota
3 Beds 3 Baths 1,608 SqFt 0.300 Acres
Listing courtesy of eXp Realty
 $375,000
Active
$375,000
Active
13090 Northrup Trail Eden Prairie, Minnesota
2 Beds 2 Baths 1,468 SqFt
Listing courtesy of eXp Realty
 $300,000
Active
$300,000
Active
2233 Oregon Court Saint Louis Park, Minnesota
3 Beds 2 Baths 1,708 SqFt 0.050 Acres
Listing courtesy of eXp Realty
 $280,000
Active
$280,000
Active
18316 Kerrville Trail Lakeville, Minnesota
2 Beds 2 Baths 1,530 SqFt
Listing courtesy of eXp Realty
 $279,900
Active
$279,900
Active
1524 4th Avenue E Shakopee, Minnesota
2 Beds 2 Baths 1,166 SqFt 0.050 Acres
Listing courtesy of eXp Realty
 $269,900
Active
$269,900
Active
19839 Jennady Avenue Spring Lake Twp, Minnesota
3.860 Acres
Listing courtesy of eXp Realty
 $259,900
Active
$259,900
Active
2259 197th Street E Spring Lake Twp, Minnesota
2.690 Acres
Listing courtesy of eXp Realty
 $259,900
Active
$259,900
Active
19826 Jennady Avenue Spring Lake Twp, Minnesota
2.760 Acres
Listing courtesy of eXp Realty
 $250,000
Active
$250,000
Active
5901 Laurel Avenue 219 Golden Valley, Minnesota
2 Beds 2 Baths 1,435 SqFt
Listing courtesy of eXp Realty
 $239,000
Pending
$239,000
Pending
331 E 37th Street Minneapolis, Minnesota
3 Beds 1 Baths 1,509 SqFt 0.050 Acres
Listing courtesy of eXp Realty
 $235,000
Active
$235,000
Active
1030 Pond View Court Vadnais Heights, Minnesota
2 Beds 1 Baths 940 SqFt
Listing courtesy of eXp Realty
 $215,000
Pending
$215,000
Pending
11013 Oregon Avenue S 40 Bloomington, Minnesota
2 Beds 2 Baths 1,185 SqFt
Listing courtesy of eXp Realty
 $139,900
Active
$139,900
Active
14575 Burma Avenue W 204 Rosemount, Minnesota
1 Beds 1 Baths 634 SqFt
Listing courtesy of eXp Realty
 $119,900
Active
$119,900
Active
3401 Irving Avenue N Minneapolis, Minnesota
2 Beds 1 Baths 1,058 SqFt 0.120 Acres
Listing courtesy of eXp Realty
 $109,500
Active
$109,500
Active
12840 Nicollet Avenue 102 Burnsville, Minnesota
1 Beds 1 Baths 700 SqFt
Listing courtesy of eXp Realty





















